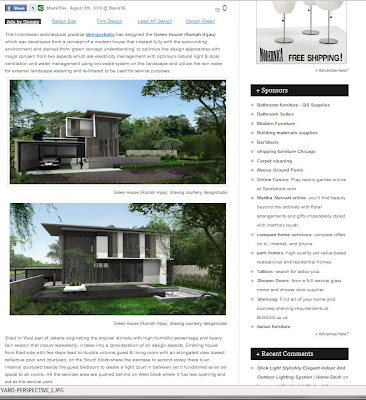Rabu, 24 November 2010
Jumat, 19 November 2010
Rabu, 17 November 2010
Senin, 15 November 2010
Minggu, 14 November 2010
Sabtu, 13 November 2010
SURABAYA HOUSE






Surabaya House
Project data
Site area : 350 sqm
Built-up Area : 280 sqm
Client : Confidential
Status : Completed (concept design stage)
Principal : Asa Darmatriaji
Collaborator : Ronny Hutapea (hawilaarchitects, Jakarta)
Co-founder : Davi regines
Established : 17 February 2010
Active members : 3 persons
: Asa Darmatriaji
Davi Regines
Heidy Amanda H.M.
Located around Surabaya coastal side, hot wind, high humidity percentage, and all physical condition characteristics, locally, brought us to emphasize the micro climate processes by bringing less hard surface, water evaporation cooling system, and in term of planning as a courtyard house which offers often possibilities to reduce heat gain around the house by having a cross ventilation opening. By chance it is important to begin with this concept that strive us to arrange the space in negotiation with the owner who are intellectually capable to describe their space definitions.
Arriving on the stone grass patch car porch that adjacent with the lush garden in front and set of natural stone feature wall, it is an approached to establish a good environment for both purposes for private and public space. While entering semi outdoor guest room with a glimpse of framed view toward reflective pool and courtyard beyond as the first experience. Living, dining, dry kitchen, arranged in a long span of open plan concept so by anytime, owner can rearrange it as their necessities. In consideration that the owner is not young anymore, they are above 50 years old, master bedroom comprised with study and master bathroom take place in 1st storey. While service area and utility are intact with the party wall so by having this we did is we add an opening on the concrete deck above to ventilate this space.
Ascending through staircase that has vertical wood louvers which featured with natural light, there are have two bedrooms for their daughter and son, one common bath, large and spacious entertainment room. Yet to enjoy the outdoor space we introduce a narrow space open to the nature beside the house included with a grill bar as an offer for the family to have an intimate dining above.
Architectural expressions kept into minimal details and few colors. It is a composition between horizontal and vertical elements blend together, with the main roof detached from the body to let natural light enter and light the second storey.
Langganan:
Komentar (Atom)















































